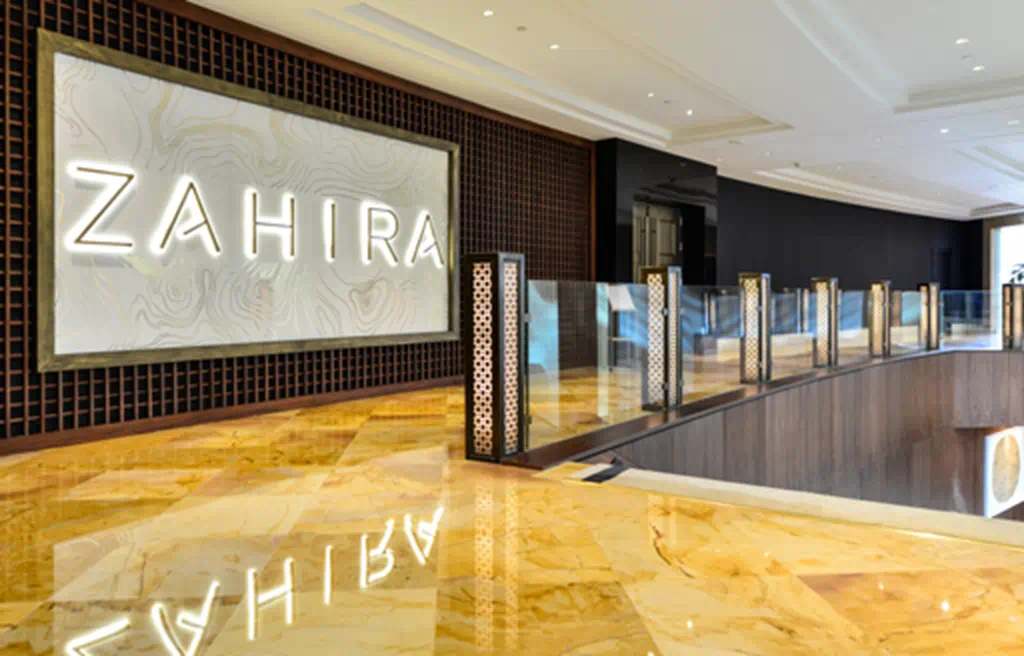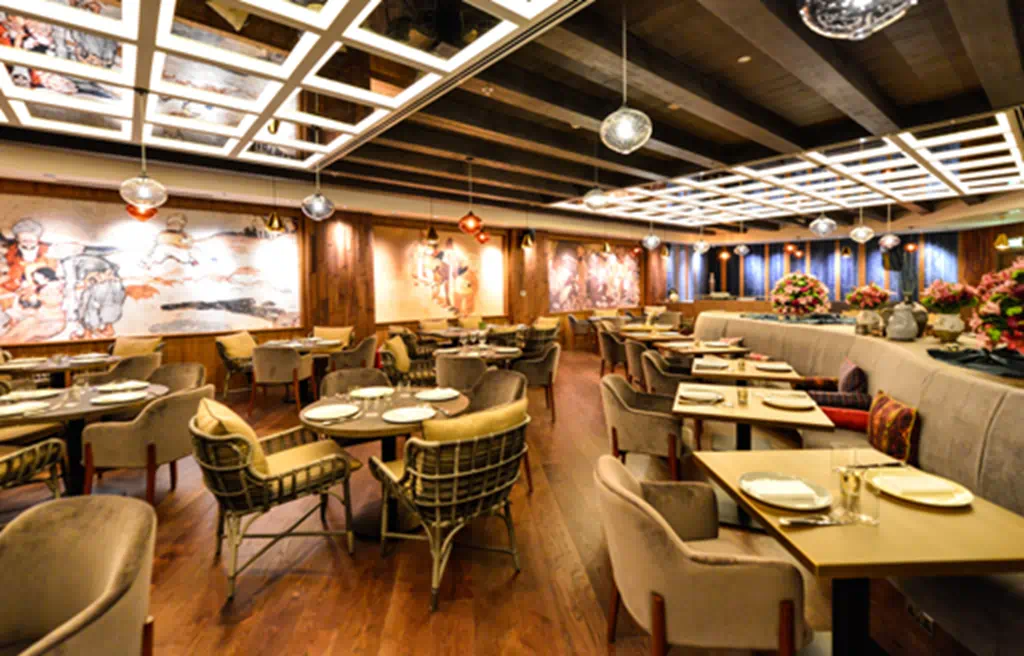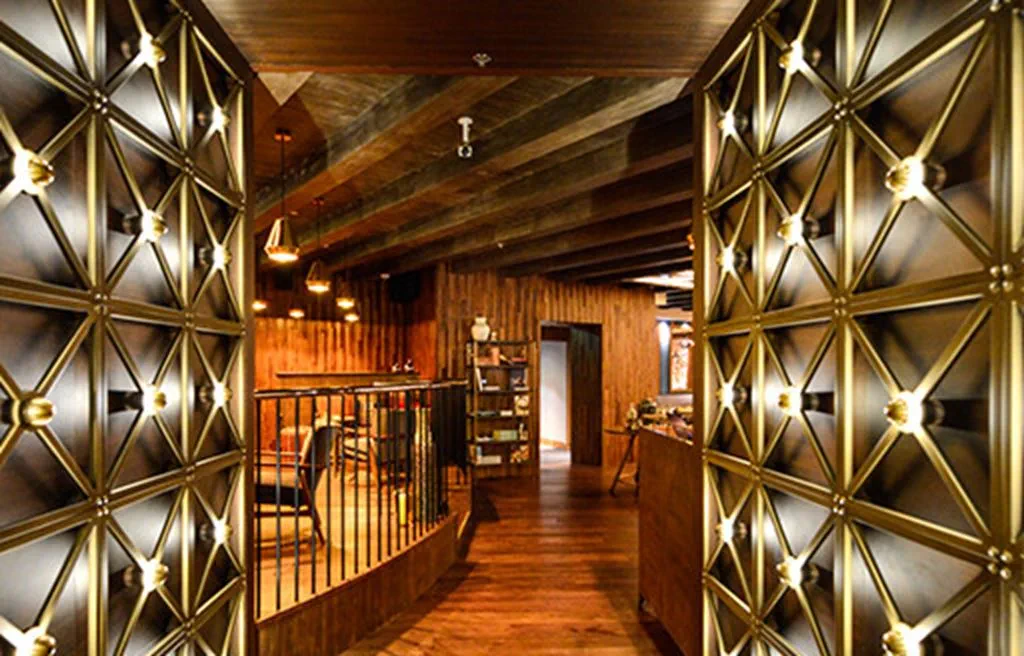Zahira Restaurant, The H Dubai Hotel
ISG Middle East successfully delivered a 180-pax seated restaurant for The H Dubai’s Zahira.
Customer
Abu Dhabi Capital Group
Value
AED 7m
Program Duration
12 weeks
Procurement Route
Traditional
Value
Traditional
Program Duration
TGP
Completion Date
April 2017
Project Manager
BWA
ME Engineer
TUV Sud
Quantity Surveyor
BWA
Area
5,000 sq ft
Introduction
ISG Middle East successfully delivered a 180-pax seated restaurant with lounge area, cocktail bar and bathroom facilities for The H Dubai’s Zahira Restaurant.


The project
Once the team was on site, additional scope was uncovered. We managed to complete all additional work in the same intended timeframe.
We built a new entrance façade which required us to work in a busy hotel live environment.
The project included the fit out of the large back of house area consisting of a pastry section, a cook station, a cold preparation section, a fish and meat area, a cold room and a plating section.
ISG Middle East’s Design & Build contract included demolishing the existing walls, ceilings and bar, upgrading the existing HVAC systems and servicing all FCU units. Delivery also included the installation of a new shop front and 109 ceiling feature installations of detailed glass ceiling panels with a sunken light feature.
There is banquet and booth seating throughout the restaurant, and engineered wooden flooring throughout. MEP features include the CCTV completion, structured cabling and AV package with a full DJ system using two Pioneer decks.

